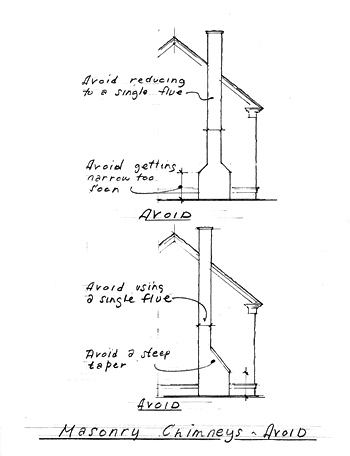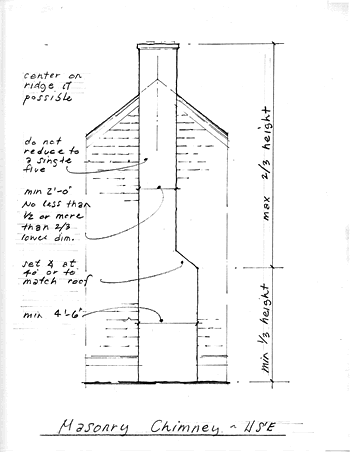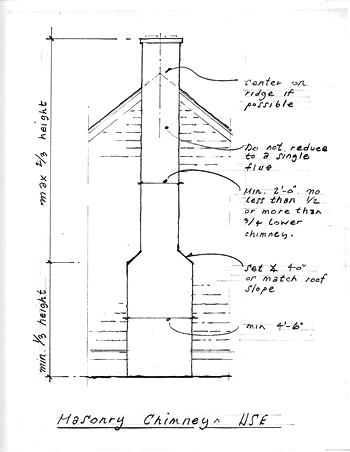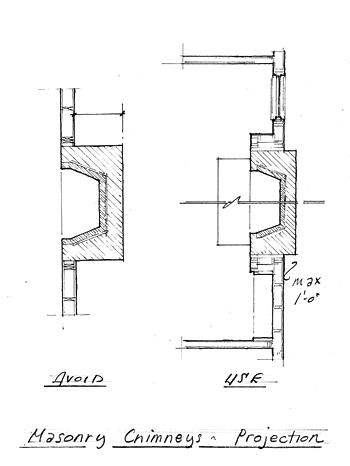
FALL 2005
Masonry Chimneys
Traditional chimneys usually contained more than one flue. In a house of any importance every room had a fireplace, to keep the occupants warm in the days before central heating. As the chimneys extended upward, more fireboxes would be added at each floor, with as many as four, five or six flues emerging at the roof. The traditional chimney was by its nature a substantial construction.
Today it is unusual for more than one or two rooms to have a fireplace, and these are invariably located on the first floor. Chimneys no longer need to contain fireboxes at upper levels of a house, and the chimney may contain only a single flue. Put this into practice, though, and everything will look wrong. If you are going to the expense of using a masonry chimney, make sure you don't cut corners. It would be better to have no chimney at all than one that looks thin and meanly dimensioned.
To get the right effect we have to examine old models and use them to inform today's design. The construction of fireboxes and chimneys is governed by a series of codes and design guides used to ensure safety and efficient operation. But to these we need to add some rules to get the design right.
Height of Firebox
The "firebox" part of the chimney needs to be a minimum one-third of the overall height. The firebox only reduces to the flue above this point.
Width of Flue Relative to Firebox
Don't reduce the exterior width to a single flue, even if that is all that is required. Think of ways to utilize the extra width: as housing for the boiler flue, or as a means to vent the roof.
The flue should always be more than one-third and less than three-fourths the width of the firebox.
Pitch of Slope
Avoid steeply pitched transitions between the two widths of the chimney. Either set the pitch to match the roof slope or set it around 40 degrees.

Masonry chimneys -- Avoid

Masonry chimneys -- Use

Masonry chimneys -- Use
Projection from the Wall
Don't let the chimney project too far from the wall of the house, set it about 1 foot out from the exterior wall. Pull the mass into the house and build a chimneybreast. Make sure that the chimneybreast continues floor to ceiling and does not stop just above the mantle.

Masonry chimneys -- Projection